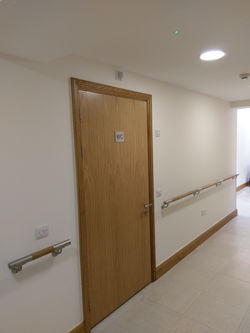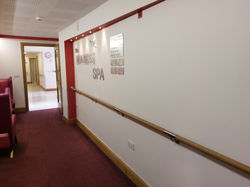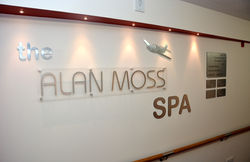Alan Moss SPA

A care home in London identified the need for additional facilities, the requirement was for extra highly specialised bedrooms that could cater for the needs of people with restricted mobility. A further requirement was for the rooms to be self contained around it's own entrance core, lounge facilities and nursing station while still being accessible to the catering, domestic and care services from the main care home building.
This was achieved by converting the first floor of a nearby building and the construction of a bridge extension that connected the two buildings at first floor level, the bridge also created enough space for the lounging facilities.
Liebel from LSAD was involved in the management of this project as well as taking the lead in the detailed design of the finishes.
The project was completed at the end of 2014 at the cost of around £400K
 |  |  |
|---|---|---|
 |  |  |
 |  |  |
 |  |  |
 |
